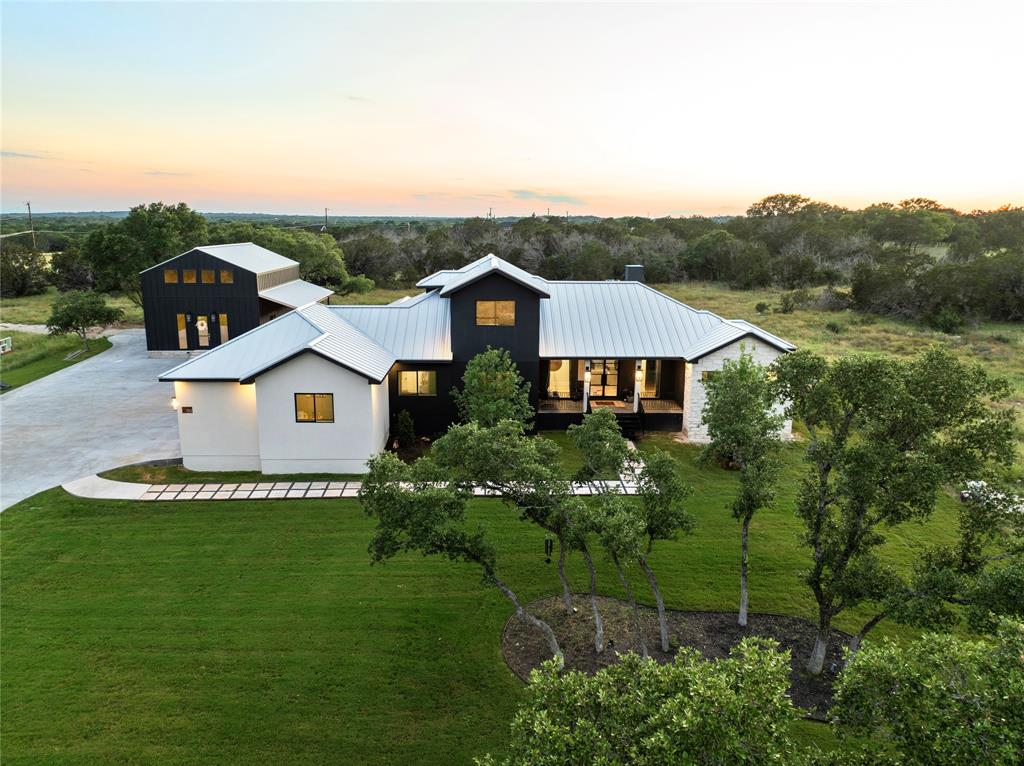
Custom built and owned by the builder, this home is turnkey with all the upgrades imaginable. Located within the prestigious 18-hole championship golf course community-Delaware Springs. Walk up the floating iron steps through custom designed steel double doors to the dramatic foyer and open concept living area. An exquisite kitchen boasts top of the line appliances along with a beautiful leathered, waterfall cut kitchen island. Pamper yourself in the resort style primary suite with large electric fireplace and luxurious bath featuring a modern free standing tub and grand walkthrough shower. Huge black framed windows throughout the home maximizing views and sunlight. Additional features include, automatic shades installed in living area, Sonos surround sound throughout living area and back porch accessible by a mounted iPAD, mechanical ready for future outdoor pool equipment, wood burning fireplace in the backyard patio, lift master MiQ garage door openers, standing seam steel roof, commercial grade water softener and filtration system, attached garage with additional finished living area, perfect for a gym or mancave. Need more space? Come see the newly added two story guest house with 500 sqft living space downstairs, full bath and garage and another 1000sqft unfinished on the 2nd story. Just minutes away from downtown entertainment, restaurants and shopping, and just a short drive to some of the best lakes in Texas offering boating, fishing, and kayaking. Experience the pinnacle of hill country living on your private and wooded 3.32 acres lot, where every detail has been meticulously curated to exceed your expectations!
View full listing details| Price: | $$1,149,000 USD |
| Address: | 150 Wandering Oak CIR |
| City: | Burnet |
| County: | Burnet |
| State: | Texas |
| Subdivision: | Wandering Oaks |
| MLS: | 2146645 |
| Square Feet: | 3,284 |
| Acres: | 3.320 |
| Lot Square Feet: | 3.320 acres |
| Bedrooms: | 6 |
| Bathrooms: | 4 |
| Half Bathrooms: | 1 |
| title: | Negotiable |
| levels: | Two |
| taxLot: | 167 |
| taxRate: | 1.519 |
| taxYear: | 2023 |
| garageYN: | yes |
| numDining: | 1 |
| numLiving: | 1 |
| highSchool: | Burnet |
| possession: | Close Of Escrow, Funding |
| disclosures: | Seller Disclosure, Water District |
| lotSizeArea: | 3.32 |
| listingTerms: | Cash, Conventional |
| numGuestBeds: | 1 |
| restrictions: | Deed Restrictions |
| actrisCountry: | US |
| coveredSpaces: | 3.5 |
| ownershipType: | Fee-Simple |
| propertyMatch: | APN |
| taxExemptions: | Homestead |
| buyerIncentive: | None |
| directionFaces: | East |
| estimatedTaxes: | 12130.53 |
| femaFloodPlain: | No |
| intermediaryYN: | yes |
| windowFeatures: | Double Pane Windows, Window Treatments |
| laundryLocation: | Laundry Room, Main Level |
| taxAnnualAmount: | 14056.47 |
| yearBuiltSource: | Builder |
| elementarySchool: | Shady Grove |
| livingAreaSource: | Public Records |
| taxAssessedValue: | 925401 |
| mainLevelBedrooms: | 4 |
| numGuestFullBaths: | 1 |
| numOtherLevelBeds: | 2 |
| propertyCondition: | Resale |
| taxFilledSqftTotal: | 3090 |
| greenSustainability: | None |
| greenEnergyEfficient: | Appliances, Thermostat |
| habitableResidenceYN: | no |
| middleOrJuniorSchool: | Burnet (Burnet ISD) |
| bathroomsTotalDecimal: | 3.5 |
| downPaymentResourceYN: | no |
| guestAccommodatonDesc: | Guest House, Main Level, Room with Private Bath, Separate Entrance |
| propertyRoomsRoomType: | Primary Bathroom, Kitchen, Great Room, Primary Bedroom |
| propertyRoomsRoomLevel: | Main, Main, Main, Main |
| etjExtraTerritorialJurdn: | See Remarks |
| specialListingConditions: | Standard |
| propertyRoomsRoomFeatures: | Ceiling Fan(s), Full Bath, Walk-In Closet(s) |
| ratioCurrentPriceByLivingAr: | 349.88 |
| ratioCurrentPriceLotSizeSqu: | 7.95 |
| middleOrJuniorSchoolDistrict: | Burnet ISD |
| groundwaterConservationDistric: | yes |








































